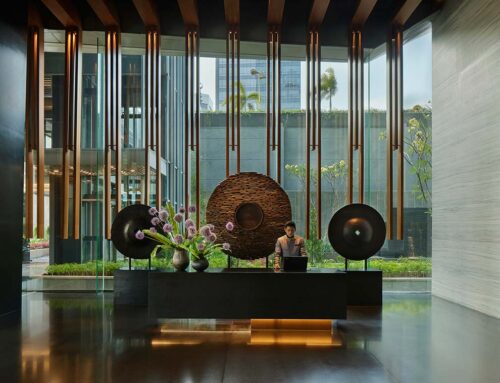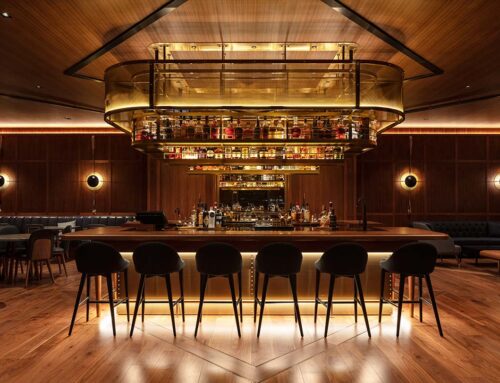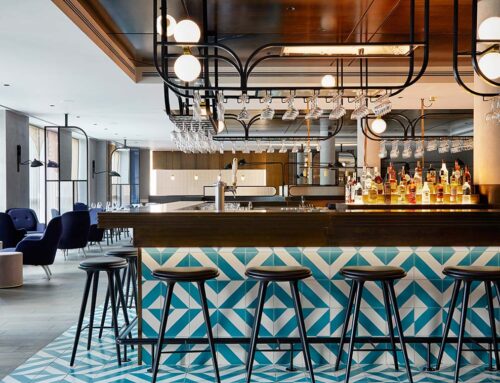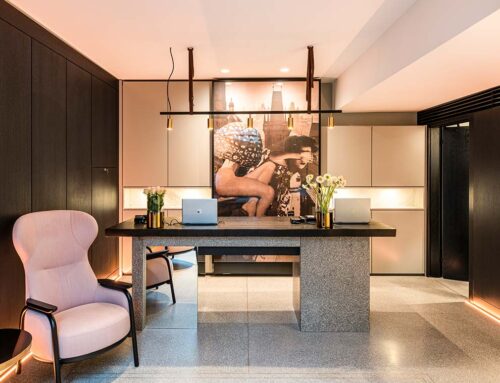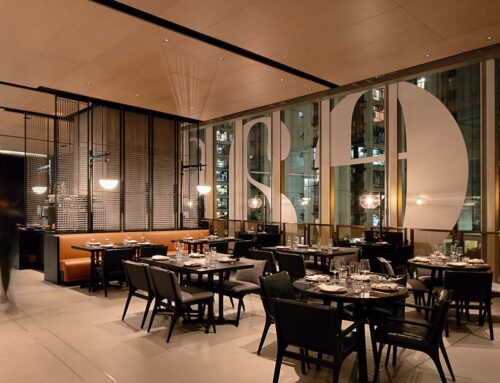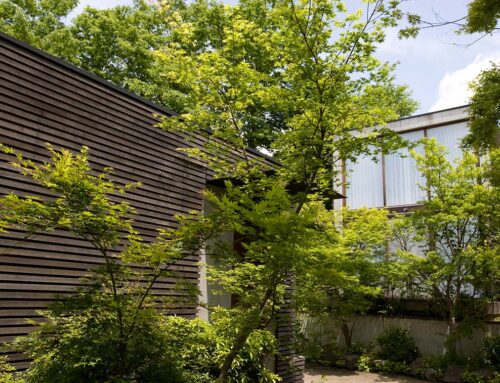A flexible and dynamic living experience that embraces the heritage of West Kowloon with a design inspired by vibrant local tapestries to create a dynamic living space.
Conran and Partners was appointed by Sun Hung Kai Properties to design a flexible dynamic living experience that embodies the local heritage of West Kowloon. The project is in an up and coming urban neighbourhood right next to the iconic harbour, which has become a nexus for young creatives and independent businesses.
Conran and Partners was engaged to design the majority of the hotel and long stay rooms, working with local practice LAAB, who looked after the remaining rooms and public areas.
The neighbourhood has a rich tapestry of authentic craft, steeped in its industrial history that serves as an ideal backdrop for nurturing the next generation of contemporary young artists and artisans. This vibrant artistic legacy infuses the area with a palpable energy and inspires a community of forward-thinking creatives to call it home.
The design created by Conran and Partners for Townplace West Kowloon was thoughtfully curated as an amalgamation of the research into the local area, from industrial shipping heritage to the surrounding architecture.
Nestled within this dynamic locale, the project occupies a truly distinctive location. While surrounded by the hustle and bustle of urban life, the rooms to the South offer breathtaking views across the vast expanse of the sea, where the glittering skyline of Hong Kong Island beckons in the distance. Conversely, to the North, the rooms overlook majestic mountains, creating a captivating juxtaposition of urbanism against the serene beauty of nature. This harmonious interplay between the vibrant cityscape and the tranquil natural surroundings encapsulates a holistic approach to wellbeing, fostering a sense of escape and harmony for residents and visitors alike.
Conscious not to reference the industrial style too overtly, Conran and Partners created a refined industrial palette that has elements of colour, detail and materiality that has a quiet confidence and luxury.
The design of Townplace West Kowloon was meticulously crafted to cater to the needs of two distinct types of clients, as the hotel serves as both a hotel and long-term stay destination. This duality presented a unique challenge, requiring a design that seamlessly transitioned between these two modes of occupancy.
A key consideration in the design process was the integration of ample storage solutions despite the small size of the rooms, recognising the importance of efficient organization for guests staying for varying lengths of time. Every item was allocated a specific space within the room, with careful attention to detail to ensure simplicity and tranquillity in the design aesthetic. The storage solutions were thoughtfully designed to maximise functionality within the constraints of limited space, ensuring that the rooms remained uncluttered and conducive to relaxation, while also allowing guests to enjoy the stunning views of the surrounding area.
The collaborative effort between Conran and Partners and LAAB was instrumental in achieving this balance, with a shared vision for creating an environment that prioritised both comfort and practicality. Whilst the guest rooms were meticulously tailored to meet the occupants needs for privacy and escape, the design of the public areas by LAAB created dedicated spaces that foster community engagement and social interaction.
Project: Townplace West Kowloon
Location: Hong Kong, China
Design Studio: Conran and Partners
Photo Credits: Sun Hung Kai Properties
Website: conranandpartners.com















