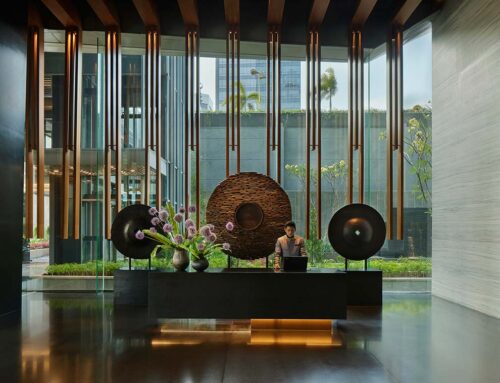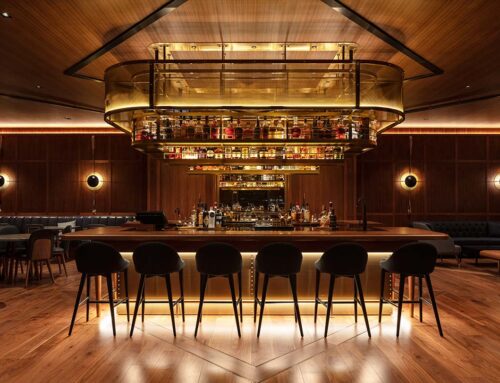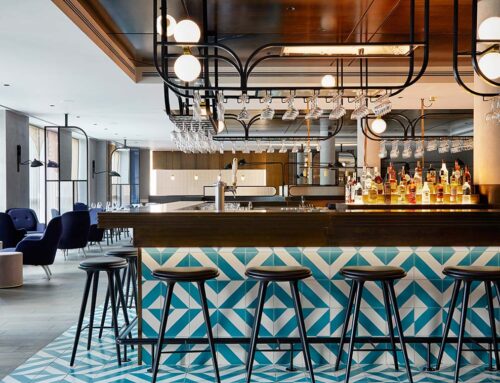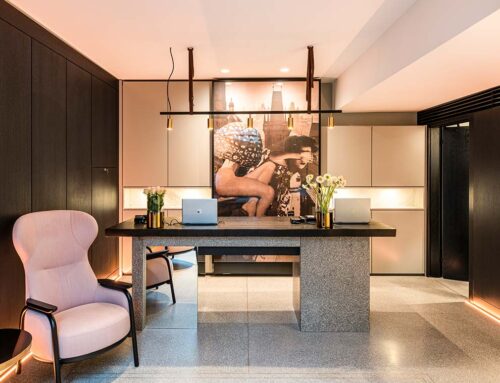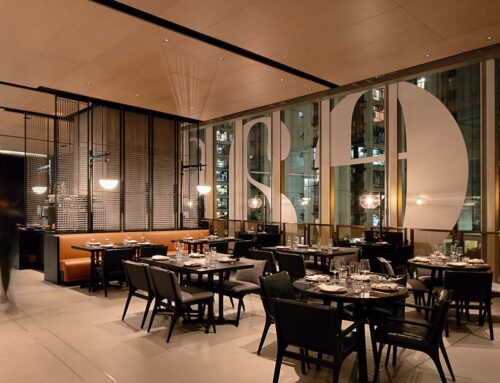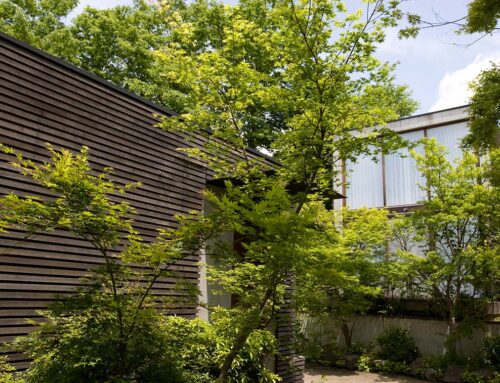Costa Navarino is a destination where nature, legend, history and culture are interwined in a extraordinary experience.
The resort of Costa Navarino is located in Messinia in the southwest of Greece, one of the most unspoiled landscapes in the Mediterranean. Its philosophy is driven by a genuine desire to promote the region, while protecting and preserving both its natural beauty and a remarkable heritage spanning 4,500 years. Costa Navarino is home to two five-star hotels, The Romanos, a Luxury Collection Resort and The Westin Resort; Anazoe Spa, a 4,000 sq metre spa & thalassotherapy centre; and a village replete with restaurants, cafes and boutiques, all with interior design by MKV. There are two signature golf courses, with a clubhouse also designed by MKV and, earlier this year, the designers completed a second golf clubhouse for the adjacent Bay Course.
The design aesthetic is a response to the location – sea, sun, the curve of the bay, the dunes and olive trees. The in/out experience is everything. Both public and guest spaces flow, from open terrace levels to shaded terraces into interior spaces that are open to the views and then indoor areas that are ‘closed’. As befits the eco-vision for Costa Navarino, the key materials are local and organic. Pale stone abounds inside and out; timbers are mainly dark, providing a counterpoint to the stone. Much of the upholstery is of leather or linen, and bronze or iron metals as well as mosaic, in both traditional and contemporary idioms, are widely used.
The designers also took inspiration from the history and architectural inheritance of Messinia. The region offers a rich tapestry, from ancient times when history and legend were entwined through to the many centuries of the Byzantine Empire and, finally, to the sea battle of Navarino Bay that saw the expulsion of Greece’s Turkish rulers. Working from the master plan, MKV developed simple but monumental forms with references to either to ancient Greek or Byzantine vernaculars. The interiors, however, are no slavish interpretation of the past. Instead, they respond to today’s lifestyles and offer guests a kaleidoscope of physical, emotional and sensual experiences.
The Romanos draws upon the design inheritance of ancient Greece with its vaulted timber roofs and mosaic detailing echoing that of the nearby Palace of Nestor – the king who offered unconditional hospitality to weary travellers. The Romanos has the qualities of a wealthy private mansion; the soaring volumes are the ultimate expression of luxury and the materials used are noble. These values are confidently combined with chic contemporary furniture and monochromatic colour schemes that layer tone-on-tone.
The lobby is a modern interpretation of an ancient Greek temple and its monumental proportions serve as an orientation device across the resort as well as to perfectly frame the view towards the Ionian Sea. It is the place to stop and discover the experience about to begin. On each side, full-height bronze fretwork gates give onto the two wings of the low-rise hotel that gently cascade towards the sea.
MKV planned the hotel as a sequence of experiences, from outside in, or inside out. The Anax Bar, for example, begins outside with a sunken terrace surrounded by a small canal. The next “zone” is a glazed colonnade, offering stunning views towards the sea and the main space is behind this – an area of striking volume. A raised area with a lowered ceiling creates the next set with tables for board games and billiards, and finally another terrace affords views over the cluster of stone and timber buildings that form the village.
Guestrooms are designed with today’s lifestyle in mind, again a sequence of space, this time leading from the bathroom to the bedroom and onto the terrace. Here, comfortable built-in sofas, a fireplace and walls adorned with lanterns and textured friezes mean that guests can continue to have an indoor experience outdoors, even on chillier evenings.
The Westin is a luxury family resort and the designers responded to this by adopting a design vision that “goes back to the roots”, finding magic in the familiar. The resulting style is reminiscent of a Messinian rural home with references to the Ottoman forms of the Byzantine period that are typical of regional architecture.
Simple, natural materials coexist harmoniously with contemporary, clean-lined furnishings in strong, bold colours that have been inspired by the natural surroundings. The proportions of the rooms are human in scale and the ambience is warm and residential. In the guestrooms, raffia headboards, artisanal iron breakfast tables and hand-woven rattan pendant lights combine to create a residential ambience. Locally sourced stone and brightly coloured pebbles on the floor and walls of the wet areas accentuate the interiors’ link with outdoor spaces.
Of the many restaurants in Costa Navarino, Inbi is especially memorable, a sequence of buildings and outdoor spaces which offer different but interlocking lounging, wining and dining experiences. Its design is a synthesis of east and west, referencing the oriental cuisine as well as the glorious coastal location. Here, the narrative of seamless flow between indoors and out is exemplified, from the imposing double-height restaurant to the single-storey bar, the central courtyard and a “secret garden” overlooking the sea.
The spa’s name is derived from “ana” (beginning) and “zoe” (new life), and the 4,000 sq metre space is hidden, womb-like, within the surrounding topography, a series of spaces into which guests may retreat drawn in by long colonnades to the inner sanctum. The design layers experience on experience. The perimeter joins with the outside world and is the wet area; moving inwards towards the dry treatment spaces, the spa becomes reminiscent of mystical caves that glow with exquisite and variously coloured mosaics where perforated iron features filter flickering candlelight. Materials and textiles are natural, with generous use of timbers and pebbles in an earth-toned palette to create a cocoon that encircles warming fire pits, and gently flowing water can be heard throughout the spa, drawing guests deeper into a multisensory experience.
The clubhouse interiors are sleek and modern. The monumental porte cochère provides the first transition between outside and in and also signals the arrival at a very special golf clubhouse. The chic décor of the members’ lounge and the restaurant juxtaposes cool modern materials such as stainless steel with warm, natural surfaces of smooth stones, rich timbers and tree branches. The restaurant opens onto a dining terrace and creates an open flow of space that draws the seaside breezes and sunlight into the interiors.
The new earth-sheltered Bay Course Clubhouse is an astonishing 2,000 sq metre structure, submerged into the hillside with a single, long and fully glazed façade that overlooks the course and the Bay of Navarino. The interior design differentiates little between inside and out; not only do the palette and finishes inside belong to nature, the fully retractable glazed wall means the restaurant, bar and members’ lounge flow seamlessly onto an outdoor dining terrace that wraps along the front of the building.
Project: Costa Navarino
Location: Costa Navarino, Greece
Design Studio: MKV Design
Website: mkvdesign.com















