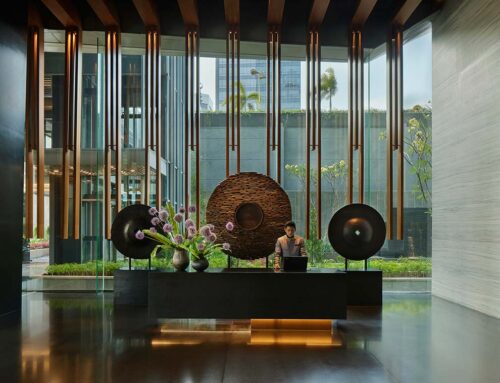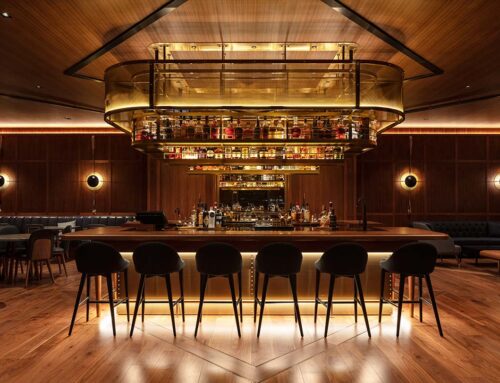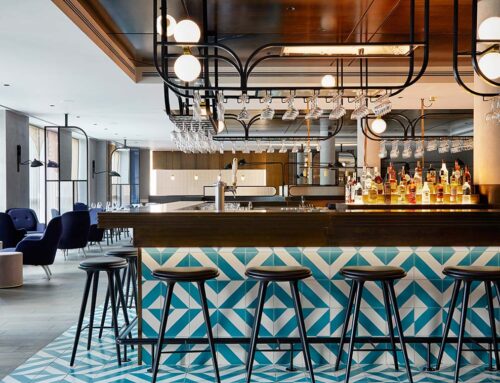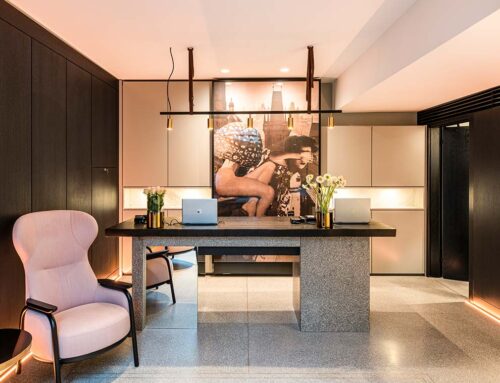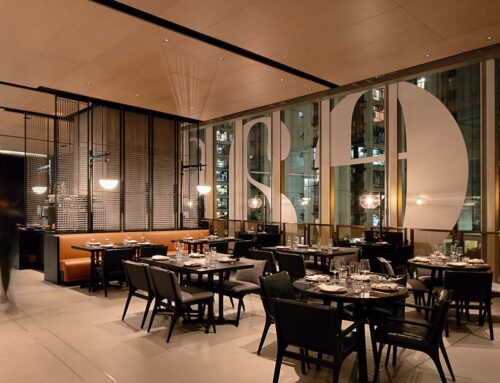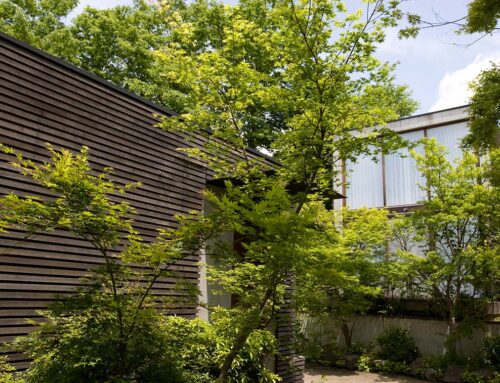The overarching interior brief is of a grand garden manor – a scheme of romance and elegance that captures both the historical and contemporary thriving essence of Xiamen, paired with timeless luxury.
International interior design and architecture studio, AB Concept has been appointed by Hilton to design the interiors of several key spaces within the new Waldorf Astoria in Xiamen, China. Set to become a new city landmark and social meeting spot in Autumn 2020, Waldorf Astoria Xiamen is located at the heart of the island within the Siming District within a multi-purpose complex that combines the luxury hotel, office space, and high-end leisure and boutique businesses.
As with every AB Concept project, the studio’s starting point is to focus on the property’s local surroundings. A coastal city in East China’s Fujian Province, Xiamen is known for its treaty ports and has a distinct history and culture infused with outside influences. Today it is a growing contemporary cultural hub that fuses literature, art, fashion, and architecture to embrace a new generation. AB Concept took inspiration from the rich Nanyang culture and influential consular period heritage and has landed on a narrative-driven concept that tells the story of an elegant manor house with a modern edge.
The studio has also designed banquet facilities spanning five separate rooms including an 8m-high Ballroom complete with elegant crystal chandeliers, a Glass Room which resembles an opulent orangery with 7m-high floor-to-ceiling windows that open up to the beautiful scenic views, and three F&B venues. Peacock Alley is a specialty restaurant with lush gardens and an outdoor terrace where guests can enjoy a signature afternoon tea in an alfresco setting, whilst Chao is an elegant and dramatic single-room venue that offers fine Xiamen cuisine in an ultra-exclusive chef’s table experience.
Xiamen is often referred to as the garden of the sea. AB Concept has drawn on this and through a palette of blue and green hues, has opened the hotel up to the outdoors for guests to make the most of the natural surroundings and views of neighbouring Gulangyu Island. The colour Jade is prominent and is teamed with saturated light greens, and shades of grey and teal. Timber and bronze details consistently run through the hotel, creating warmth and an enchanting ambiance.
The Peacock Alley on the 5th floor is the hotel’s most legendary F&B outlet. In a perfect example of how we have woven sophisticated Nanyang cultural elements together with Western form, guests are greeted by the flower room reception that speaks to the scenic nature and beauty of Xiamen’s green surroundings. Veranda-like seating along the bar and lounge line open floor-to-ceiling windows ensuring unobstructed view of the thriving garden and an abundance of natural light to flood in. This is combined with patterned floors, an elegant stair balustrade, and a chic colour palette. For those wishing to dine or gather in a more private space, the restaurant also features a private dining room where these themes are continued.
Reminiscent of a garden room that encompasses both European stylistic elements paired with traditional cultural references and touchpoints, The Peacock Alley is imbued with a true sense of place.
Project: Waldorf Astoria
Location: Xiamen, China
Design Studio: AB Concept
Photo Credits: Owen Raggett
Website: abconcept.net











































