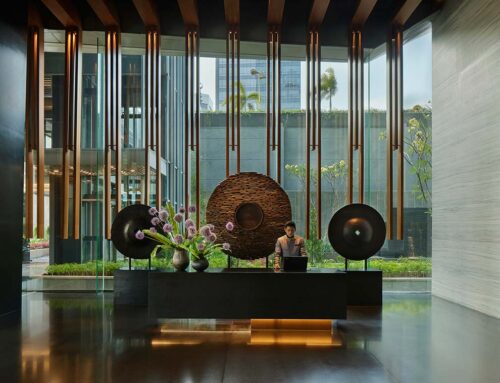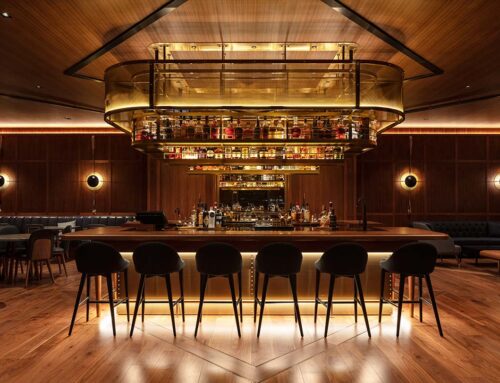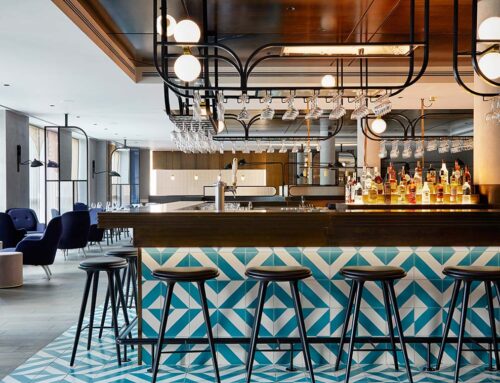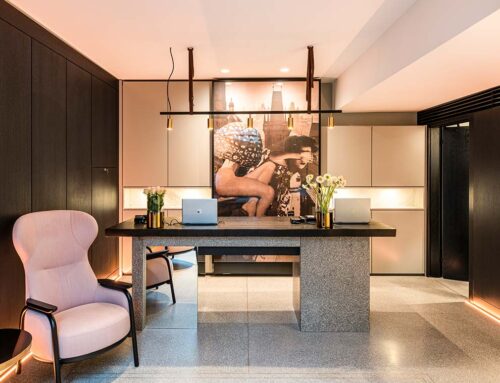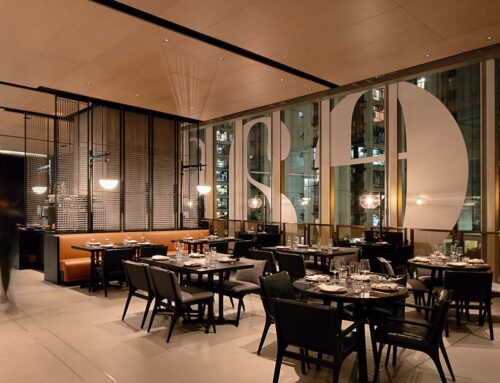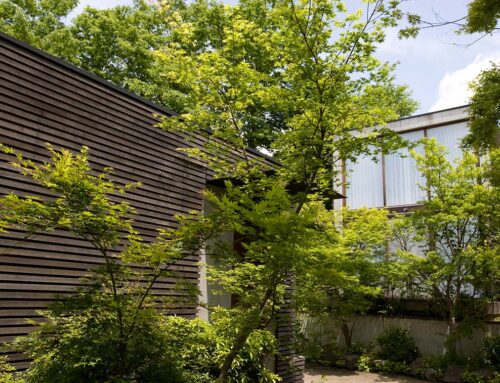Baku’s Intourist Hotel combines the iconic glamour of its predecessor with modern luxury and residential comfort.
The Intourist Hotel, part of Marriott’s Autograph Collection, is a very special hotel in Baku, the rapidly regenerating capital of Azerbaijan. It has a special magic which derives from its predecessor, an Intourist Hotel that opened in 1934 on an adjacent site and was, in its 20th Century heyday, the hotel in town. However, despite a building exterior styled to look very similar to the old icon, inside, the new hotel has a narrative that is clearly its own, belonging to the vibrant and aspirational city that is Baku today. MKV Design was the practice commissioned to handle the interior design and their vision was to create a hotel that is glamorous and contemporary, yet residential in ambience. The 21st Century Intourist might be a lovely family home where the design encourages guests to feel as if they are personal friends of the owner. The interiors bestow a sense of private pleasure and exclusivity; this is a hotel for people “in the know”, a place to see and be seen in. Allusions to the era of the first Intourist Hotel infuse the design of the second but never overwhelm it.
The ground floor spaces have been carefully planned to provide a series of different opportunities for guests to relax, work, socialise and dine, all within a relatively small footprint. The spaces flow naturally from the entrance lobby, leading guests into the next area with intriguing glimpses and carefully composed views. Three elegant reception desks finished in silver metallic high gloss lacquer sit in front of decorative timber screens styled to suggest a mid-20th Century design. These screens, coupled with full height sheers which soften the space, recur throughout the ground floor, playing with the perception of space thanks to their subtle layering. A magnificent cascade of ceiling pendants swirls through the public areas like an unfurling sail, holding the spaces together and leading guests on through each experience.
The corridor leading to the lounge is given additional purpose by doubling as a library with book-lined glass-backed shelves, once again creating an illusion of space and allowing light through into the cosy reading room on each side. Here, elegant curved sofas echo the fretwork patina of the screens while the design of the rug picks up on the geometry of much of the detailing. The corridor frames a grand wood-burning fireplace beyond, contained within a wall of magnificent green forest marble which forms a fabulous backdrop to the lounge. This is an elegant area graced by collections of over-sized sofas and modern classic chairs. On the other side, the marble wall serves to enclose the bar, creating the next space in the guest journey.
The antiqued brass of the bar glimmers under shafts of lighting slicing through dark walnut timber and white lacquer boxes suspended from the ceiling in a bespoke design by MKV, “cutting through” the marble wall from the lounge and serving to obscure the A/C at the same time. The hint of a sea-going raft is apparent in these boxes, an idea picked up in a printed canvas, set into a porthole-shaped frame over the bar, which depicts an ancient ship as might once have set sail from the seafaring nation of Azerbaijan. The timber flooring is composed of hexagonal panels in M.C. Escher fashion and a striking zig-zag table traverses the space, lending an informal and playful appearance.
The colour palette was selected to give a warm, relaxed and homely feel with the rich tones of timber sitting in harmony with the texture and veining of the stone. The timber and copper allow the rich green of the marble and sofas to add theatre to the space.
The restaurant is the final stage in the sequence of public areas – a long room with several structural columns. MKV has overcome the potential hardness of the space by cladding the columns with mirror and decorating them with sheers and fretwork screens, several of which can slide together to close off part of the restaurant and create an intimate evening destination. An open kitchen to the rear of the restaurant provides both a flexible and interactive dining experience. Serving as a buffet for breakfast and lunch, it can easily be transformed into an intimate bar dining experience with the addition of bar stools.
Guestrooms are modern, streamlined and very relaxing. Hidden lighting washes the rooms in soft light, the desk and TV unit appears to be free floating with a glowing light behind and mirrored panels reflect the lights over the bed, creating an illusion of greater depth. A feature wall with crystal embossed wallpaper adds a further touch of glamour. All the suites overlook the Caspian Sea and benefit from particularly generous bathrooms clad in Arabescato marble and enclosed within frosted glass partitions. The effect is of lightness and the sense is of spaciousness, modernity and luxury.
Project: Intourist Hotel
Location: Baku, Azerbaijan
Design Studio: MKV Design
Website: mkvdesign.com














